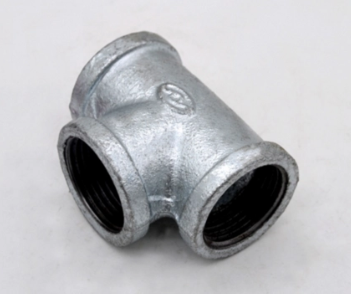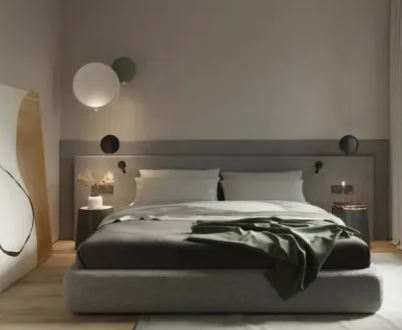
Decoration over the summation of 56 experience to avoid stepping on the pit!
Decoration no matter how hard, how much money is spent, how much energy is put into it is very difficult to do perfection. What we can do is to try to have fewer regrets and problems that we can think of, try to avoid some of the common pits, and try to make ourselves more comfortable and pleasing to the eye.
According to the feedback from users, I have compiled 56 relevant experiences and lessons that I find more practical, you are welcome to add your comments.
Decoration

1, do not know the professional level of acquaintances, do not easily find acquaintances to decorate the premise.
2, don’t pay too much in advance, generally in accordance with the ratio of 3:3:3:1 installments, on the one hand, you can urge the builder to do a good job of follow-up, on the other hand, to reduce the risk (such as companies run away).
3, try not to all-inclusive, they still have to spend some energy, of course, really money can ignore.
4, the budget can be the case, do design advice to find independent designers or design agencies.
5, buy building materials to buy services are to be implemented to paper, that is, there must be a contract written clearly, oral promises are not reliable, in case of denial after the fact or staff turnover is not clear.
6, you have to take care of yourself, do not be a hands-off.
Kitchen

7, cabinet design consider the order of use: from the refrigerator to take the ingredients → sink wash vegetables → cut vegetables to prepare → frying → pan on the food, the smoother this order, the better to use.
8, if the household conditions allow, the cabinet recommended U-shaped layout, available countertop long, easy to arrange in order to wash, cut, fry area.
9, such as no special needs, the cabinet recommended overall custom, do not necessarily buy a well-known brand, you can also consider the local small brands, quality can be.
10, the countertop recommended quartz stone, white countertop color match, but may seep dirt, pay attention to timely cleaning.
11, the height of the countertop can be determined by the elbow height, stand straight, elbow height minus about 10 centimeters for the wash and cut area height. Then this basis and then reduce 10-15 cm into the height of the stir-fry area. The countertop is not equal in height design, the preparation area countertop slightly higher, cutting vegetables without bending; cooking area slightly lower, stir-fry without racking arms.
12, the countertop against the wall is recommended to design a water barrier, so that in case there is water on the countertop, will not flow down the wall.
13, the sink with undercounter basin process installation, cleaning the countertop super easy, you can also do the countertop basin embedded, but the process is more difficult. Faucet can choose pull-out type, washing dishes will be more convenient when rinsing.
14, sink if you can only choose a smaller size, it is recommended to choose a single sink, wash pots and pans more convenient.
15, under the upper cabinet to design the light, you can use induction lights, you can also use general lighting. The advantage is that at night the cabinet countertop will not backlight invisible. If you forget to advance wiring, there are rechargeable, battery-operated lights online.
16, the ceiling can be installed cool bar (integrated ceiling electric fan module), the money can be on the air conditioning, from the summer to burn vegetables without worry.
17, hanging cabinet and the top surface does not leave a seam, cleaning hygiene without dead ends.
18、Commonly used sockets with switches, do not often plug and unplug.
19、Dishwasher, water purifier, garbage disposal and other appliances can make the quality of life higher, can be considered according to the budget discretion, and leave a good socket when the plumbing and electrical transformation.
Bathroom

20, must do waterproofing, ground do full, wall shower area to do more than 1.8 meters, other areas to do 30 cm height. Waterproofing must be done after the closed water test.
21, the floor drain should be anti-odor, floor drain core to be replaceable.
22、Pipe as far as possible to go to the top. General bathroom are integrated ceiling, water pipes go to the top although more costly tubes, not much money, but in case of leakage can be found in time, easy to repair, if buried under the tiles once the seepage of water leakage losses are huge and spill downstairs.
23, the plumbing layout to the left hot right cold, this is the international standard, some thermostatic faucet can not be installed in reverse.
24, faucet a handle will be more convenient than the use of two handles. (Of course, if you can only slightly sacrifice the convenience of use in order to look good)
25, washbasin faucet can be considered with pull-out faucet, convenient for washing hair.
26, the installation of water pipes consider the thickness of the tile, pipe interface if too long, installed on the faucet, shower will protrude from the wall, decorative cover can not be covered, very ugly. (Remedy, there is a lengthened decorative cover can be bought online)
27, the shower floor tile to the floor drain position, conducive to the ground water exclusion. You can also consider using a whole stone in the middle, surrounded by a good waterway, this practice is commonly used in star hotels.
28, the wall behind the toilet can leave a socket, even if now not installed intelligent toilet, later to install the conditions. The wall next to the sink can also stay, with a hair dryer convenient, the height of this socket is not too low, or preferably a waterproof cover socket, more secure.
29, mop sink faucet can be purchased to extend the type, with a bucket of water to use more convenient.
30, washing machine faucet 4 points and 6 points threaded mouth, so the washing machine can go in advance to see the style, or our store has 4 points 6 points can be converted at will universal models of washing machine faucet.
31, undercounter basin is certainly easier to clean the countertop than the basin, in order to clean the convenience should choose undercounter basin, in order to look good on the random choice. Now there is an integrated basin effect better.
32, the thickness of their own countertops are generally thicker, should be considered in advance to install the faucet location at the thickness, or purchase faucets to buy extra extension fasteners, otherwise the faucet may not fit.

33, the towel at home is much more than 2, especially after having children, so consider the arrangement of the towel bar, a single rod is certainly not enough, double rod to choose the height difference, otherwise the inside of that with trouble. In addition towel bar, bath towel rack length is generally standard is 60 cm, small bathroom can consider towel ring, hook, rotating folding type towel hanging and other alternative products.
34、Shower corner blue double layer is always more than a single layer to be able to put some, a bottle of shower gel and a bottle of shampoo will occupy a basket.
35、Separate electrical modules in the integrated ceiling can be arranged more humanely, for example, the ventilating module is placed above the toilet, the shower module is placed above the shower, and the lighting module is placed above the sink. Some people also said that the ventilation should be above the shower, more conducive to moisture extraction, the shower bar should be in the shower door, because the shower is not cold, cold is to come out to wipe the body to wear clothes.
36, the mirror side of the sink can be arranged to auxiliary lighting, such as mirror lights or makeup lights, so that it can be more convenient to use.
37, according to their actual living conditions to decide whether to choose a bathtub, if there is no strong habit of bathing, the frequency of use of the bathtub is really very low, and take up space. Of course, if the house has more than two bathrooms, and the budget is more landed gentry at will.
38, in order to use hot water more convenient, you can consider home hot water circulation pump at the time of plumbing and electrical renovation. Or hand washing or dishwashing position can be installed separately small kitchen treasure.
Other spaces

39, living room TV background if it is wall-mounted TV, do plumbing when first buried in a large PVC pipe for threading, so that later TV lines can be hidden, more beautiful.
40、Sockets in each room must be left adequate, especially the TV wall, sofa side, bedside and other locations, household appliances will be more and more.
41, to use dual-controlled location do not forget, such as the bedroom door and bedside; stairs up and down the location.
42, floor plugs look very practical, such as drinking kung fu tea, eating hot pot, but if the actual frequency of use is not high, it is better than the patch panel, because you will find no furniture to cover the floor plug is very obtrusive.
43, public space such as fully open design, to consider the issue of energy consumption of open air conditioning. My family was living room, dining room, study, kitchen, stairs are not installed door, ordinary air conditioning with less power.
44, people who do not like air conditioning, remember to consider ceiling fan lights, some styles of ceiling fans are actually quite good-looking.

45, if the usual shallow sleep, bedroom curtains must buy sunshades, balcony windows must choose PVB laminated glass, sound insulation performance better.
46, barn doors look good, but the sound insulation is not good, do not use in the bedroom door.
47, bedroom partition wall must be a solid wall, with closet or plasterboard and other poor sound insulation, if there are family members in the next door can hear the sound of snoring, capital embarrassment.
48, bedroom balcony if there is a downpipe, or the main bathroom downpipe, you can consider adding sound insulation cotton package, otherwise from time to time will hear the sound of clattering water.
49, closet internal design should be adjusted according to their own habits, can not have full authority to let the overall custom closet designer directly deal with, at least their own specific needs, such as more long clothes? More pants? Wait, different clothes have different storage.
50, furniture if you have the conditions can choose solid wood, environmental protection than board furniture is much better.
51, try to light decoration, heavy decoration, do not do too much modeling, the more the introduction of more materials, the higher the probability of environmental problems, while the budget will also increase.
52, the balcony can not only be used for drying clothes, can be transformed into a garden, leisure area, study, etc.. If there is only one balcony, there is something called a dryer to solve the problem.
53, the balcony can be wrapped or try to wrap in, after wrapping in the higher availability, equivalent to a few more square indoor space.

54, instructed workers to communicate in advance of the construction of uncertainty, do not make your own decisions, problems and then remedy are generally too late.
55, after the renovation of ventilation is most important, other greenery, activated carbon, air purifiers are only auxiliary role.
56, the process of renovation as much as possible to calculate, deadlock, so that they do not regret, after the renovation found that the problem can be changed, can not be changed, do not hold a grudge, after all, in a few years may be replaced by a large house.

