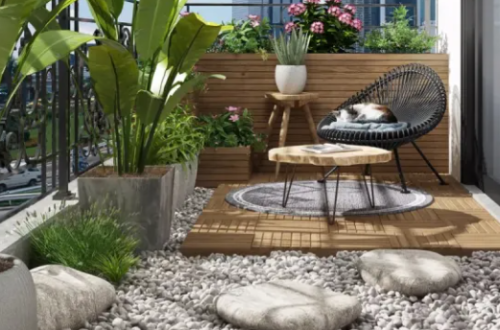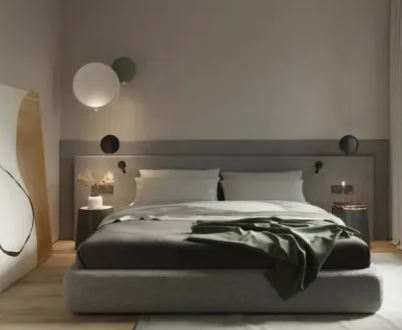Exploring the practice of low energy ecological housing design in rural areas
China has always belonged to a large agricultural country, and the good or bad of rural life and economy directly affects China’s own economy, which is also an important assessment standard for measuring China’s economic development. In this standard, the level of rural living has a great impact on this standard. Therefore, it has become an urgent issue to make ecological transformation and energy-saving and low-consumption transformation for rural living.
When rural areas have low energy consumption ecological housing, not only can it facilitate the use of energy in rural areas, but also can make residents’ living comfort greatly improved, thus further enhancing the harmonious relationship between rural life and nature.
1 Favorable conditions for the development of low-energy eco-housing in rural areas
Compared with the current level of development in cities, rural areas have more room for development in terms of ecological architecture and energy conservation. Fundamentally, the design of low-energy ecological buildings is not complicated, but the most important issue is how to apply and practice this concept correctly. At the same time, good technology is used to implement it into the housing construction process.
In addition, in the process of designing a low-energy eco-building, a comprehensive and detailed analysis of the surrounding natural resources and geographical conditions must be carried out. The analysis mainly includes the following aspects: perennial climate trends, perennial wind information, thermal zoning, degree of solar radiation, geological features, water resources and a large number of other details. And set the survey will be able to get a good grasp of the specific situation around its rural area. And according to these conditions to carry out the design and planning of low energy consumption ecological buildings.
1.1 The ecological environment in rural areas is better than that in cities
The area is richer in water resources and plants, so it is possible to make good use of environmental transformation to treat the rural environment, thus making it a better energy environment.
1.2 The available land is more abundant
It is possible to centralize the scattered living places, improve the level of intensive use of land, save land resources, and also facilitate the sharing and reasonable allocation of resources, and change the status quo of small supporting sets of rural infrastructure, low degree of integration and waste of resources.
1.3 More kinds of renewable energy can be used
In rural areas, in addition to solar energy utilization, wind energy utilization, but also biogas utilization, straw gasification and other technologies, but also through the comprehensive use of a variety of energy forms to reduce the consumption of conventional energy.
2 Design practice
2.1 Use of biogas
A biogas tank with a volume of 8m3 is set up in the northwest corner of a courtyard, which can basically meet the daily needs of households such as cooking. Biogas utilization is economically feasible in rural areas of China. An 8m3 biogas tank can produce about 350m3 of biogas a year at a cost of only a thousand yuan, and the calorific value it produces is equivalent to 800-1000kg of coal. Biogas compared to liquefied petroleum gas can save more than 500 yuan a year in fuel costs, two years to recover the investment costs.
2.2 Adopting solar water heating system
The solar water heating system is installed in this program, and solar collector panels are set on the south-facing roof, and the best angle of tilting the roof to obtain heat is calculated according to the latitude, and the best angle in Nanjing is 300. The solar water heating system can provide daily hot water for the residents when used in rural low-energy eco-houses. It is calculated that it can save about 2,700 degrees of electricity a year, and at 0.5 yuan per degree of electricity, it can save about 1,350 yuan in electricity expenses. The design also takes into account the organic combination of solar energy device and architecture, which is perfectly unified and not only does not affect the appearance of the building but also adds technical color to the building.
2.3 Ventilation and lighting technology
In order to make the ventilation in the house better, in the process of low-energy building design, it is necessary to make a comprehensive and detailed analysis of the impact on the building according to the rural wind speed, wind direction and other factors, and find out the best convection scheme. In the process of profile design, we should try to ensure that both the space is sealed to form a form of upper and lower penetration, and this process should also take into full consideration the relationship between the temperature difference between ventilation and air exchange.
By strengthening the air convection inside the building, it can make the building get lower indoor temperature in hot summer and make the indoor air environment more comfortable and pleasant. This solution minimizes the running time of air conditioning and achieves energy savings.
In fact, light and ventilation are mutually interactive and interrelated. The building makes full use of natural lighting to ensure that all rooms have a good lighting area, and at the same time, the south-facing sunlight can be introduced into the north-facing rooms for heat storage through the design of side windows, thus improving the defects of the north-facing rooms in Xingtong housing which are cold in winter.
2.4 Heat and cold storage in the basement
A basement under the dining room is considered to provide a stable heat and cold storage space for the whole building. Through the air exchange with the upper dining room and living room, it can keep a relatively stable hot and cold environment in the upper rooms, reduce the change of indoor temperature and improve the comfort level. Because the annual variation of underground temperature is very small. The temperature basically remains stable below 1m into the ground.
2.5 Sun-shading and greening technology
Building shading is a traditional technical means, and shading setting is also a small indispensable part of the architectural design. Especially in summer, the sun’s radiation needs to be blocked in the south and east-west direction of the building during the daytime to avoid excessive heat gain and high indoor temperature in the building. In general, architects in residential design consider setting sunshades, sunshades and green shades.
3 Measures taken in practice
3.1 Look to the future and design 100-year buildings
With regard to the current development of low energy consumption in China’s buildings, the state should allocate special funds for this project. It should also collect excellent low-energy residential designs nationwide and compile such designs into an atlas of rural low-energy residential designs.
However, high seismic performance elements must be incorporated in areas where earthquakes occur frequently, and the architects must fully understand the local rural policies, geological features, and regulations in the process of designing the structure before determining the final design. The entire architectural design must be designed to improve people’s living environment and quality of life as the highest starting point and the goal to be achieved.
3.2 Scientific planning to create a harmonious environment
In case of need, each village can choose a different design plan according to its own actual situation. In this way, we can meet the diversified and multi-level requirements, so that rural families with different family elements can live in the most suitable building structure. At the same time, the whole rural housing construction program can be divided into two main parts: renovation and reconstruction, and the period can be set for two years, five years, ten years, etc., the phased housing construction program.
3.3 Strict quality control
The competent authorities formulate a strict management system, clarify responsibilities and work procedures, manage the whole staff, manage the whole process, strictly implement the second inspection system, and establish an integrated management system from design to construction to management and audit. Choose green building materials that are sturdy, durable, non-toxic, non-hazardous, sound and noise reduction, advanced, standard-compliant, and non-polluting to the environment. There should be not only policy control, but also supervisory department to keep watch over each procedure according to the excellent standard for the whole and supervision, strictly prevent the quality general disease, and find out the problems and solve them in time.
Conclusion
In conclusion, to establish a set of ecological housing circle in rural areas, so that the use of natural resources in rural areas, between people and nature and maintain harmony, which requires not only the vigorous construction of rural areas, but also the joint efforts of the city. The construction of new rural eco-housing has a long way to go and requires continuous efforts from all parties to make this goal a reality, thus making a great contribution to the economic development of China.


